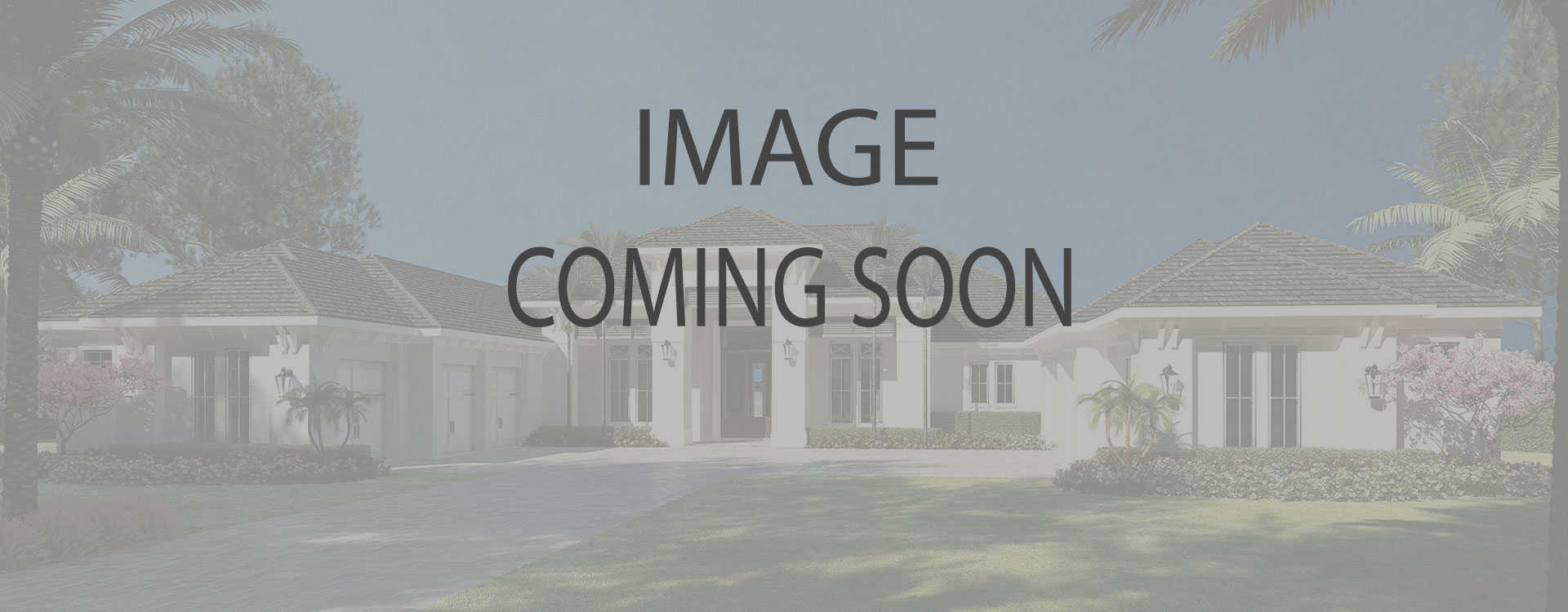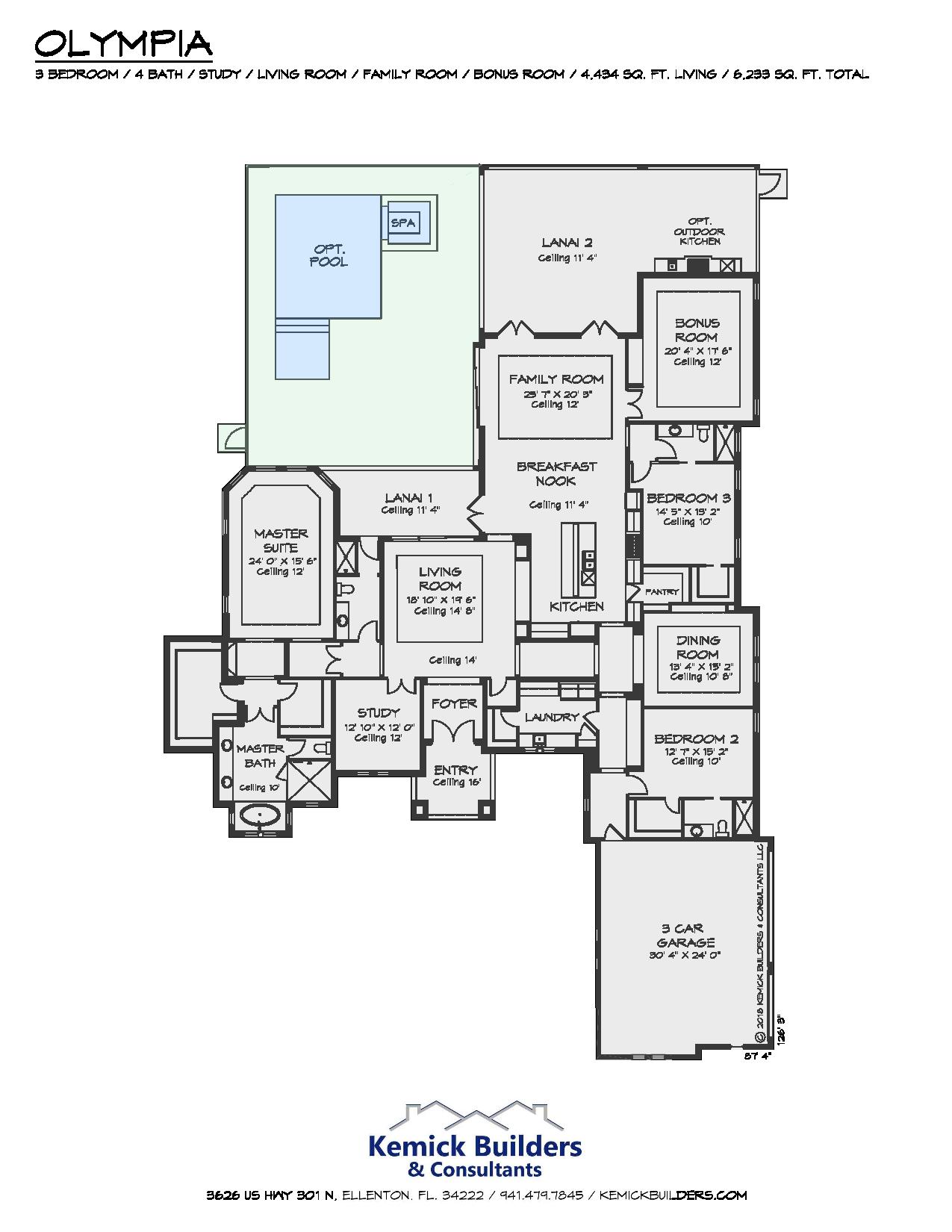Description
This classic Tuscan design incorporates cast stone, tile roofing, and corbels to frame an elegant arched portico entry. At first glance, the interior shows similarly to an open concept with its clean flow throughout the center of the home. However, one of this plan’s greatest advantages is that it creates three distinct areas for living or entertaining (living room, family room, and bonus room). This provides considerable flexibility for those with greater entertaining or family needs.
Features
- Tuscan design
- 3 bedroom / 4 bathroom
- 4,434 sq. ft. living / 6,233 sq. ft. total
- 3 distinct living or entertainment areas
- Expansive master closet
- Oversized 3-car side-load garage

