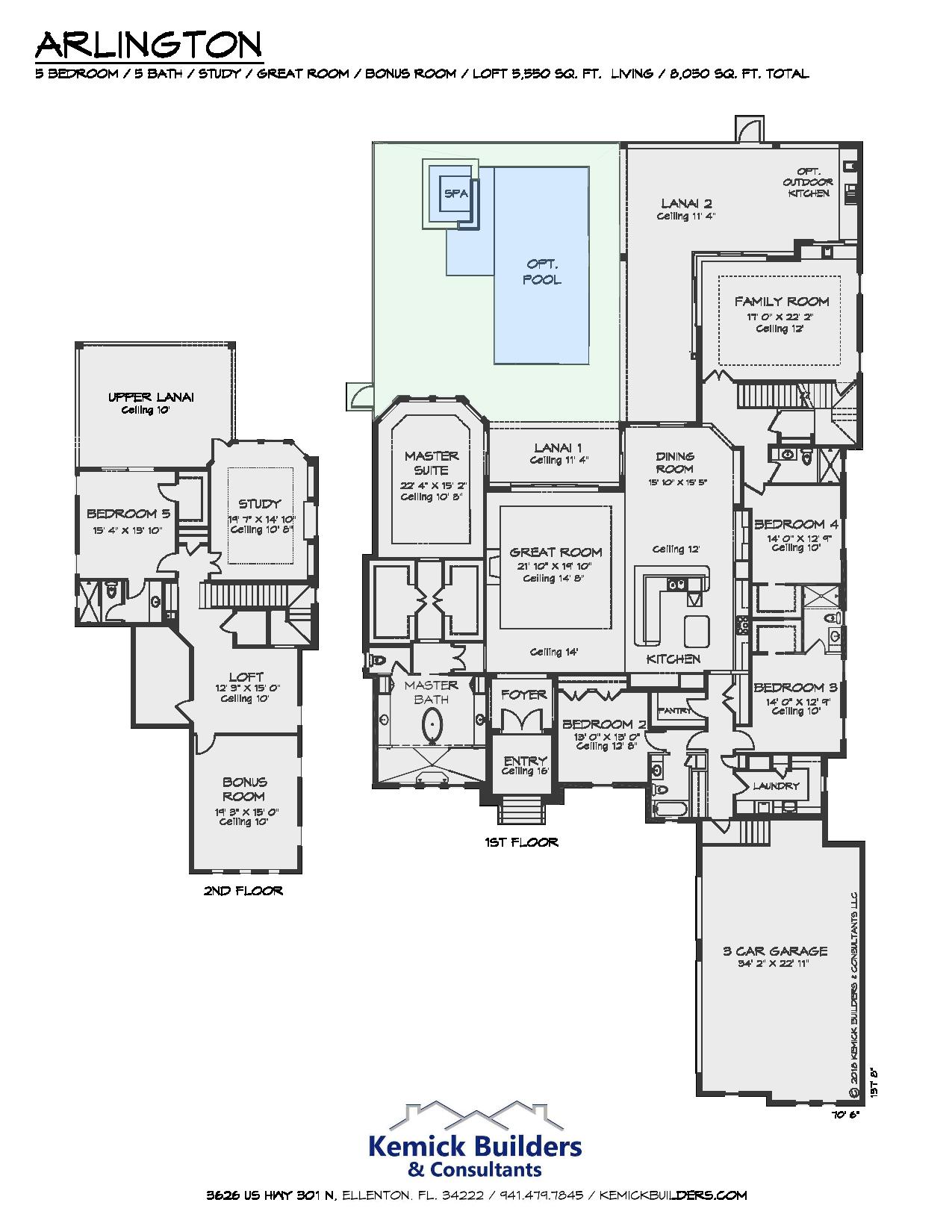Description
This design bears all of the barrel tiling, stone, cast and iron work which you would expect from a true Mediterranean floorplan. Built specifically to showcase a view to the rear of the home, expansive windows in the great room slide open to reveal a massive outdoor living area featuring both an upper and lower lanai.
Abundant entertainment space, multiple wet bars, and a spa-like bathroom in the master suite, pair with a secluded study upstairs to provide the professionally-minded the ideal work-life balance.
Features
- Mediterranean design
- 5 bedroom / 5 bathroom
- 5,500 sq. ft. living / 8,050 sq. ft. total
- Massive outdoor living area (upper and lower lanai)
- Spa-like master bathroom
- Designed for amazing view to rear of property

