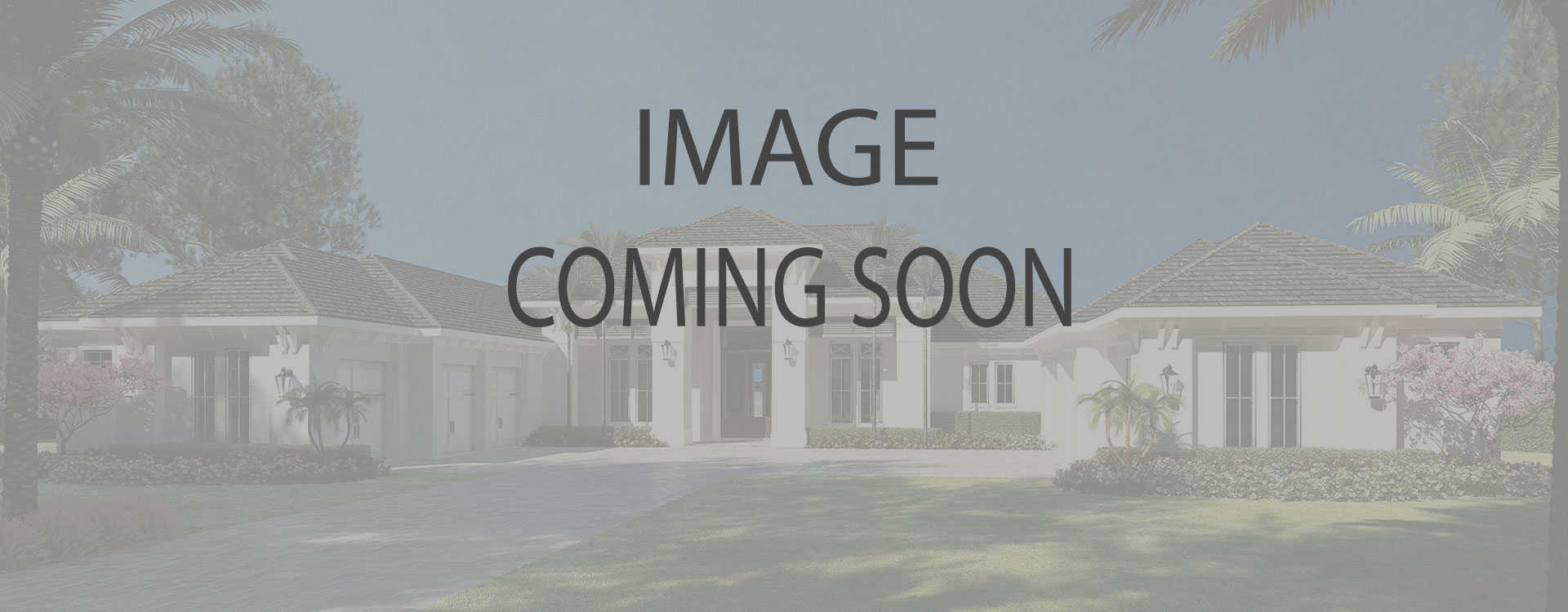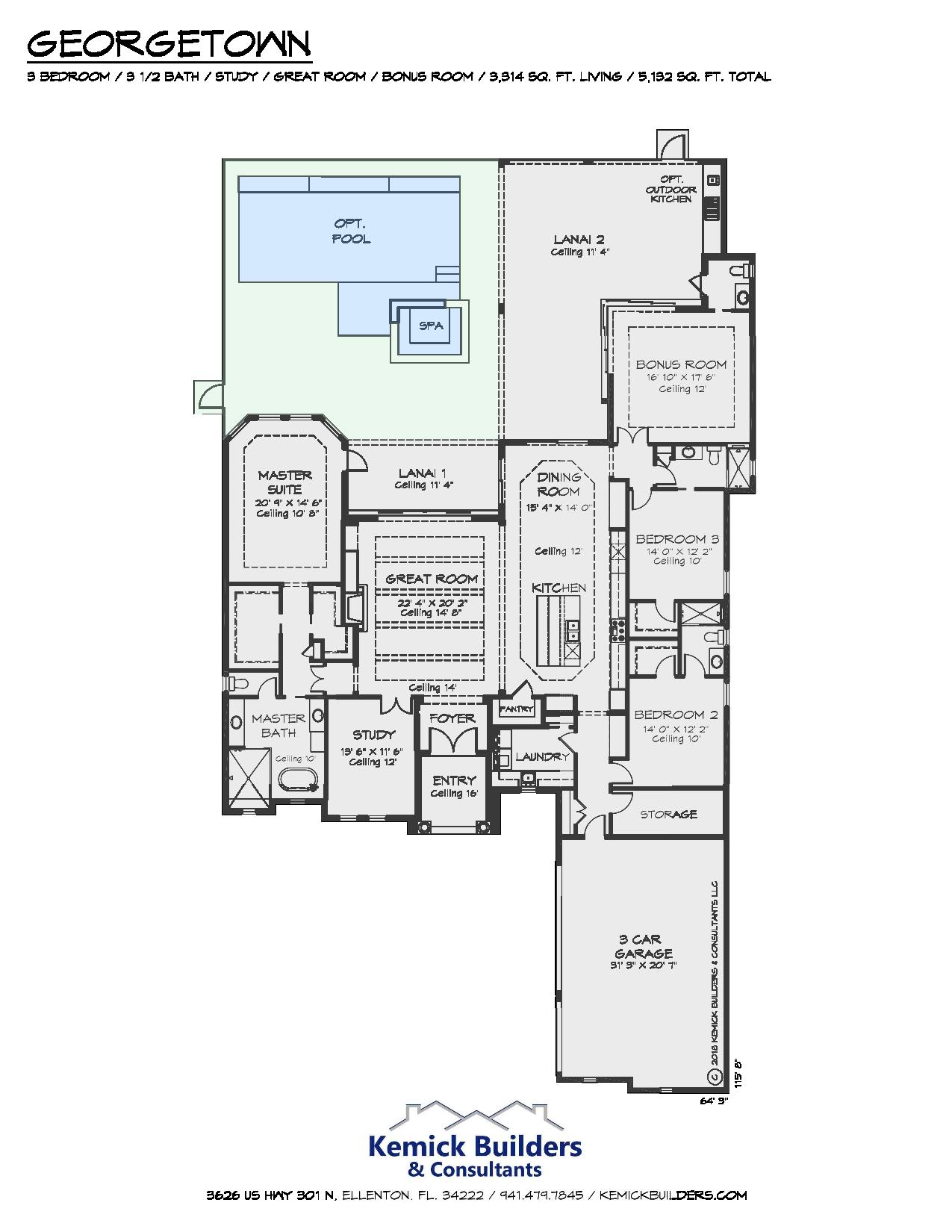Description
This Transitional home blends Mediterranean and Spanish Colonial aesthetics with modern interior design. The Georgetown’s floorplan places a premium on entertaining with clear sightlines between its spacious great room, expansive kitchen with large island, and dining room. The Bonus room serves as an alternative gathering space, with its disappearing corner and connected pool bath making it perfect for indoor-outdoor living.
Features
- Transitional design
- 3 bedroom / 3.5 bathroom
- 3,314 sq. ft. living / 5,132 sq. ft. total
- Study / Great room / Bonus room
- Open concept / Disappearing corner / 15’ ceiling great room

