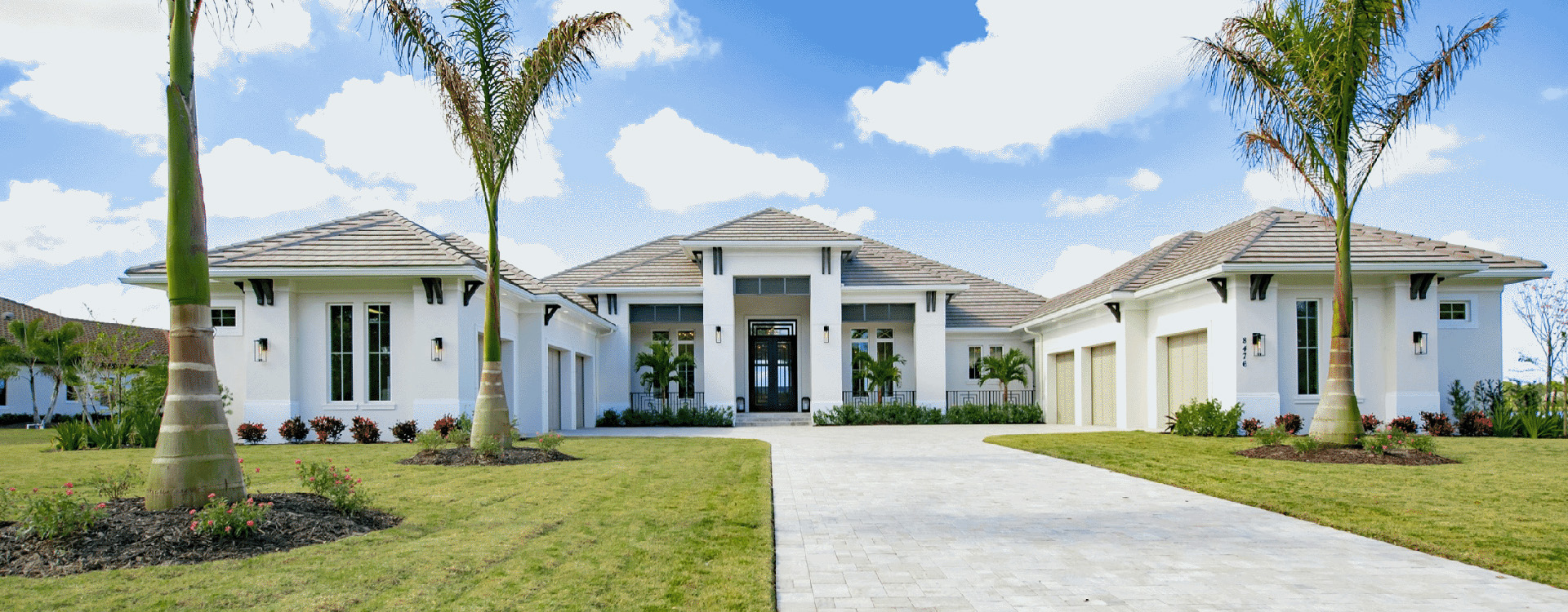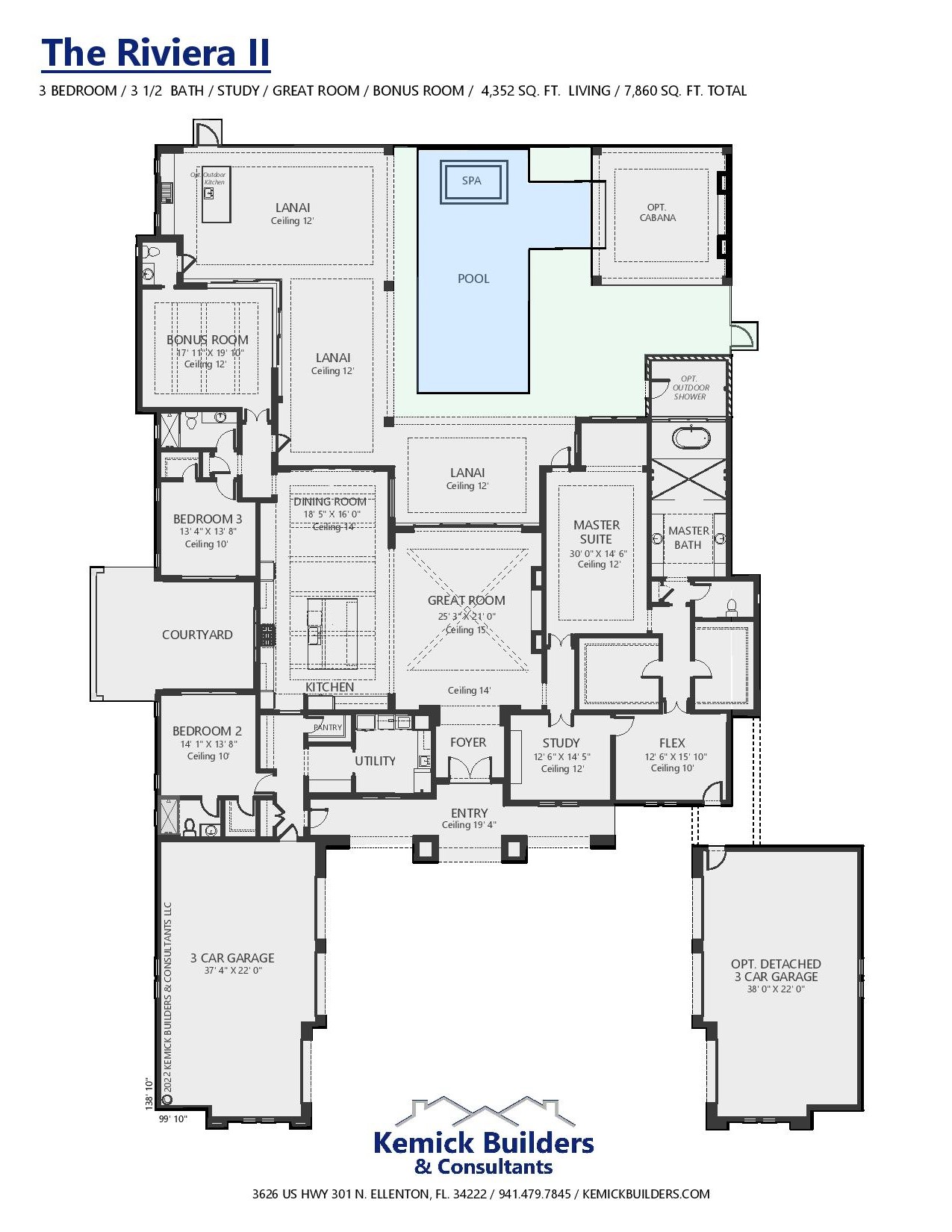Description
One of the only homes to receive a perfect score and “Grand Overall” designation in Parade of Homes history, The Riviera II showcases 4,350 square feet of interior space on a highly-adaptable, open floorplan. Grand spaces, extensive trim and cabinetry work, and a strong emphasis on indoor/outdoor living provide the home with a true Modern Florida styling. The resort-style pool, cabana with water-curtain, and outdoor kitchen headline 1,410 square feet of rear lanai space. A “zen” guest courtyard is overlooked by the kitchen. The primary wing of the home incorporates a spa-like bathroom, private outdoor shower, custom closets, and dual studies.

