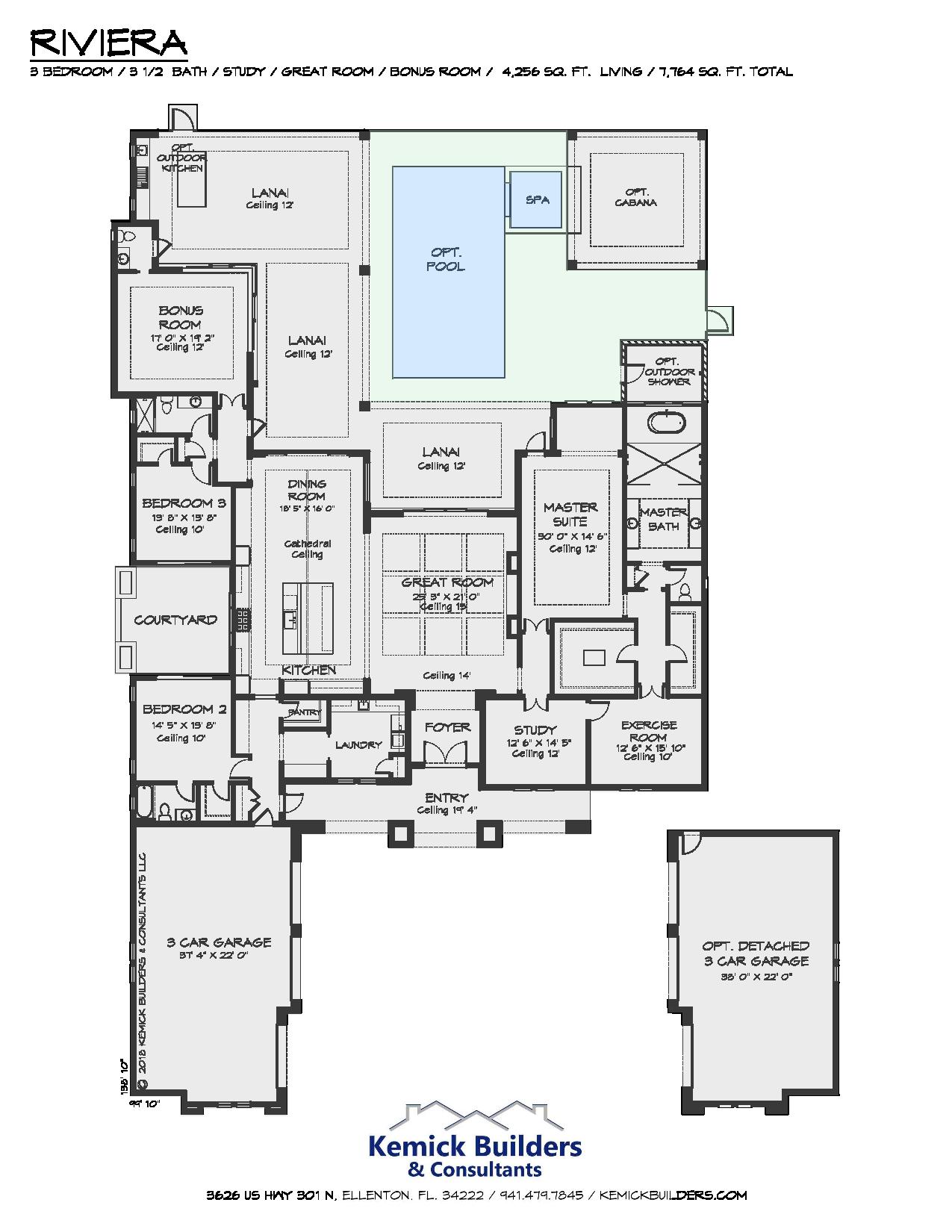Description
Located in one of Lakewood Ranch’s most prestigious neighborhoods, The Riviera was first home to ever receive a perfect score and “Grand Overall” designation in Manatee-Sarasota Country Parade of Homes history. The Riviera model in The Concession features a striking West Indies design. Beautifully-styled, volume ceilings are found throughout, including over its three separate lanais and resort-style cabana. The Riviera showcases a true master wing with outdoor shower, glamorous closet, study, and exercise room. Perfect for hobbyists, this plan’s climate-controlled detached garage brings the number of available bays to six.
The Riviera model’s floorplan is highly flexible, with its three-bedroom version able to be configured to comfortably accommodate up to five bedrooms and bathrooms under its existing footprint.
Features
- West Indies design
- 4,256 sq. ft. living / 8,174 sq. ft. total
- Great Room / Bonus Room / Courtyard / Study / Exercise Room
- Flexible floor plan
- Optional detached garage for up to 6 car capacity
- Outdoor kitchen with island and cabana

