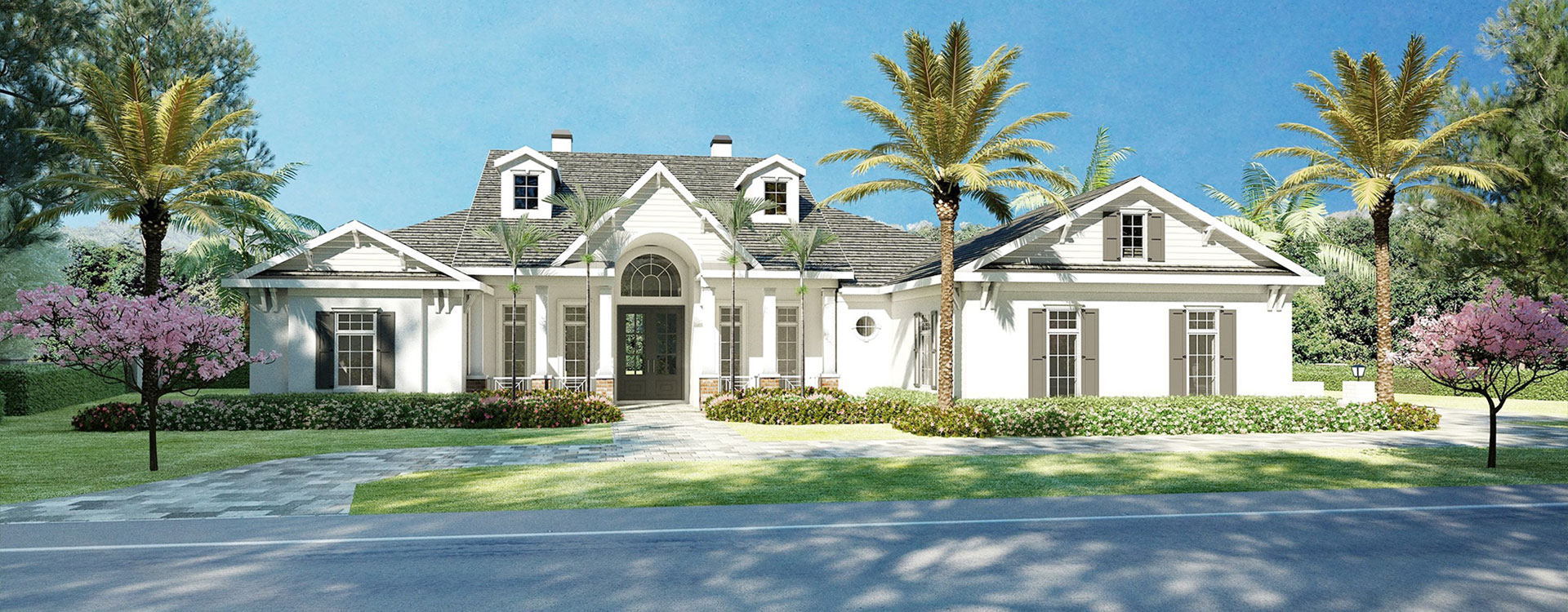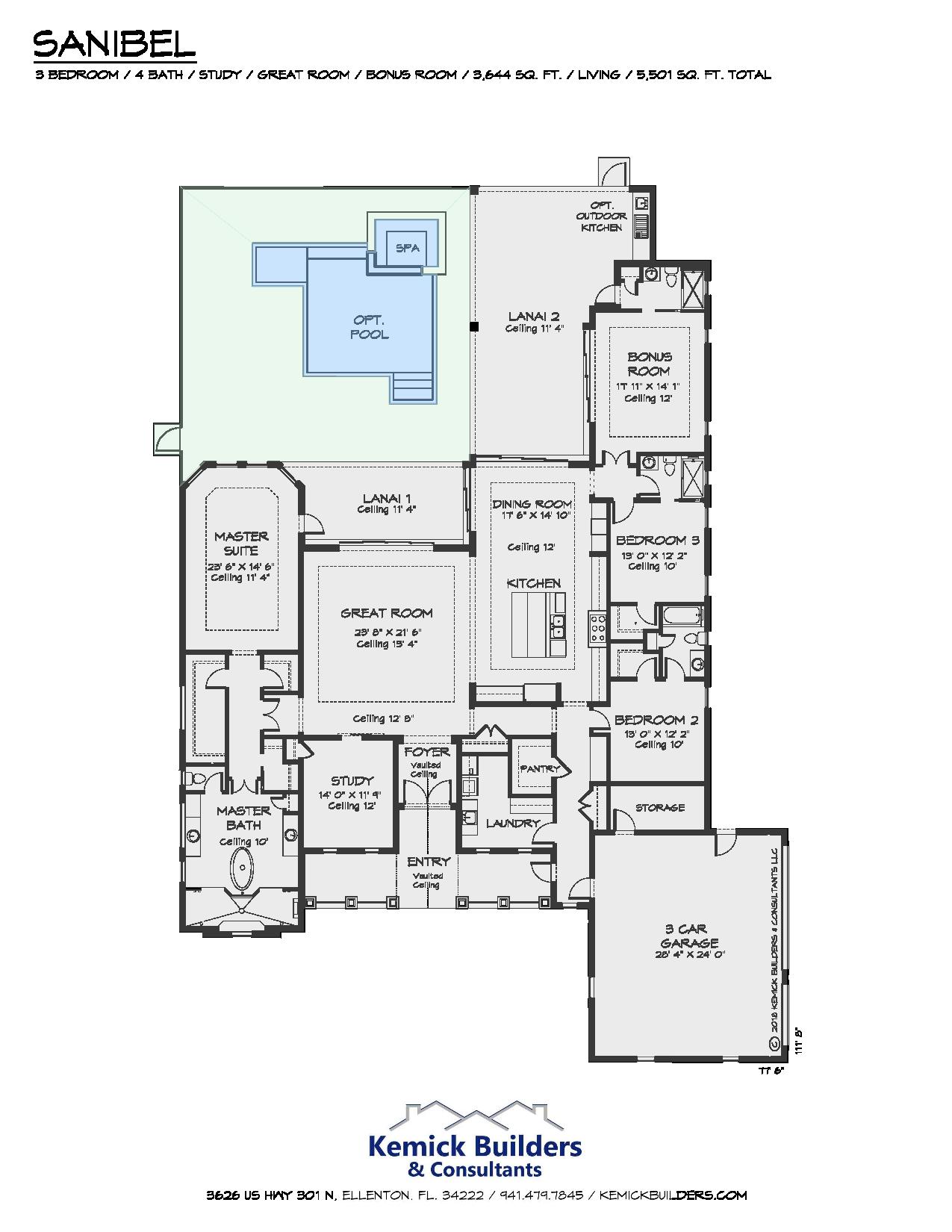Description
Stately white columns, wood-clad gables, and twin dormers frame the arched entryway of this elegant, Southern home. The Sanibel was designed for a view to the rear of the property, with its four sliding glass doors and bay windows in the master suite providing excellent sight lines through its expansive outdoor living space.
Features
- Southern design
- 3 bedroom / 4 bathroom
- 3,644 sq. ft. living / 5,501 sq. ft. total
- Spacious, vaulted front porch
- Oversized side-load garage
- Four pocketing sliding doors

