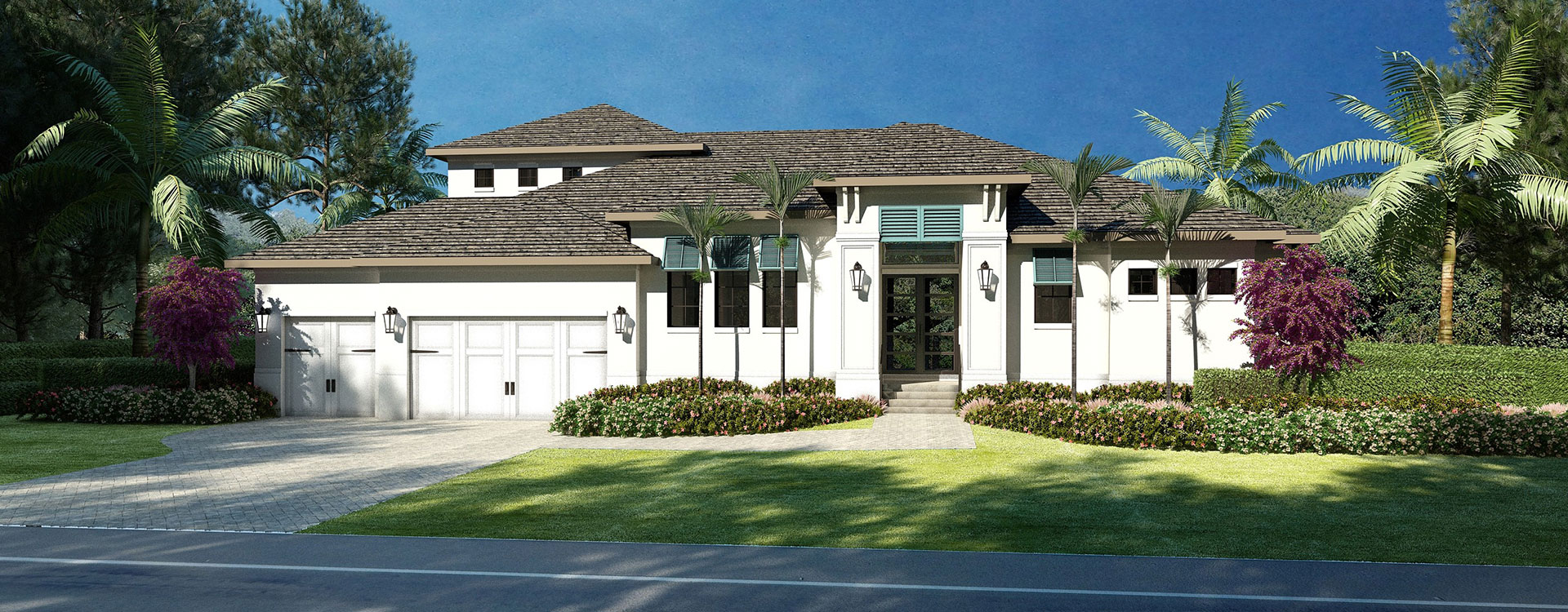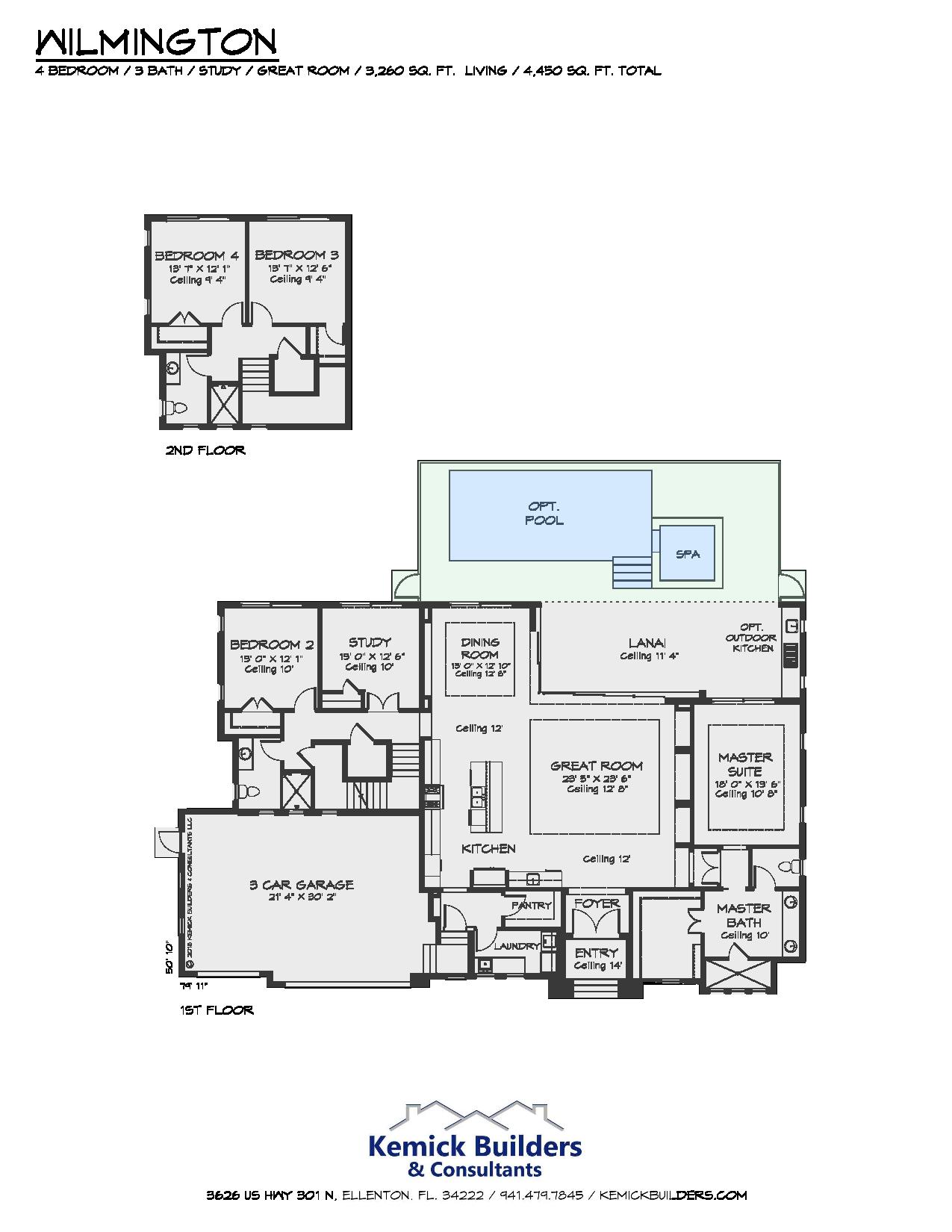Description
A true Florida Coastal home, the Wilmington’s sophisticated, compact profile is built for taking in the most natural light possible. The Wilmington’s nearly 30 windows are complimented by a massive disappearing corner, which spans the rear face of the great room. This two-story floorplan includes four spacious bedrooms with a study as a flex option.
Features
- Florida Coastal design
- 4 bedroom / 3 bathroom
- 3,260 sq. ft. living / 4,450 sq. ft. total
- Study / Great room / 2nd story

